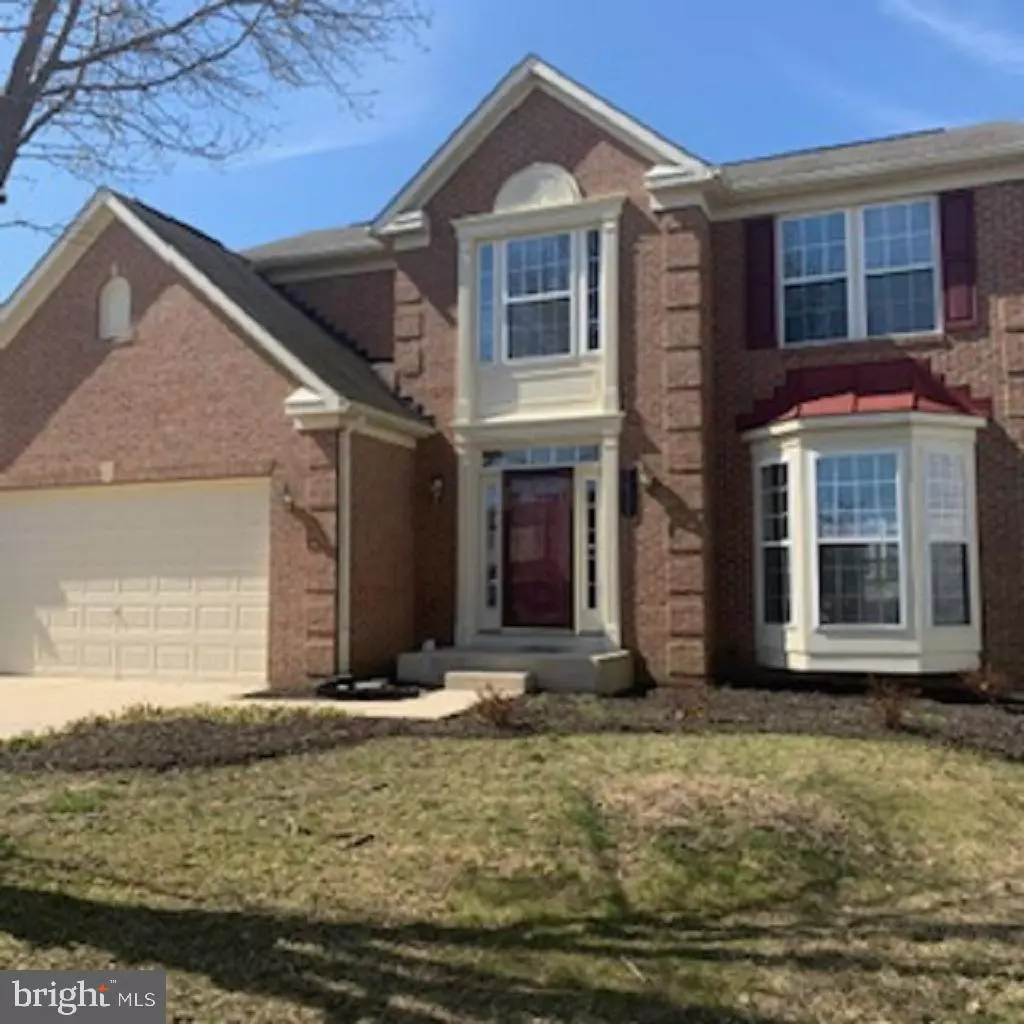$369,000
$369,900
0.2%For more information regarding the value of a property, please contact us for a free consultation.
12095 BLUFF CREEK CT Waldorf, MD 20602
4 Beds
4 Baths
2,563 SqFt
Key Details
Sold Price $369,000
Property Type Single Family Home
Sub Type Detached
Listing Status Sold
Purchase Type For Sale
Square Footage 2,563 sqft
Price per Sqft $143
Subdivision None Available
MLS Listing ID MDCH195024
Sold Date 05/02/19
Style Colonial
Bedrooms 4
Full Baths 3
Half Baths 1
HOA Fees $68/mo
HOA Y/N Y
Abv Grd Liv Area 2,068
Originating Board BRIGHT
Year Built 2003
Annual Tax Amount $4,011
Tax Year 2018
Lot Size 7,363 Sqft
Acres 0.17
Lot Dimensions 0.17
Property Description
Priced to Sell. Don't miss this opportunity to own this amazing 4 bedroom 3.5 bath Brickfront Colonial in the Sheffield Subdivision. This home features recent renovations to the kitchen with new Stainless Steel appliances and granite countertops. The homes has fresh paint throughout and new carpet and hardwood flooring. Enjoy the Family room with the cozy fireplace and ceiling fan. The foyer, dining room, and living room feature crown molding. All the bedrooms are a nice size. The basement has a full bathroom and rec room and a huge storage area. The front yard has a front load 2 car garage and the backyard has a deck and storage shed. The buyers will love the community clubhouse with a pool, tennis courts, and play ground for the kids. The neighboorhood has a lake for scenic walks on the walking trails. Come see for yourself and make an offer.
Location
State MD
County Charles
Zoning PUD
Rooms
Other Rooms Living Room, Dining Room, Kitchen, Family Room, Foyer, Laundry, Storage Room, Full Bath, Half Bath
Basement Full, Fully Finished, Rear Entrance, Daylight, Partial
Interior
Heating Forced Air
Cooling Central A/C, Ceiling Fan(s)
Flooring Carpet, Hardwood, Ceramic Tile
Fireplaces Number 1
Equipment Built-In Microwave, Dryer, Disposal, Dishwasher, Icemaker, Oven/Range - Gas, Refrigerator, Stainless Steel Appliances, Washer, Water Heater
Window Features Double Pane,Storm
Appliance Built-In Microwave, Dryer, Disposal, Dishwasher, Icemaker, Oven/Range - Gas, Refrigerator, Stainless Steel Appliances, Washer, Water Heater
Heat Source Natural Gas
Laundry Main Floor
Exterior
Garage Garage - Front Entry
Garage Spaces 2.0
Utilities Available Cable TV Available, Electric Available, Natural Gas Available, Phone, Sewer Available, Water Available
Amenities Available Club House, Community Center, Lake, Pool - Outdoor, Tennis Courts, Tot Lots/Playground
Waterfront N
Water Access N
Roof Type Asphalt,Shingle
Accessibility None
Parking Type Attached Garage, Driveway, On Street
Attached Garage 2
Total Parking Spaces 2
Garage Y
Building
Story 3+
Sewer Public Sewer
Water Public
Architectural Style Colonial
Level or Stories 3+
Additional Building Above Grade, Below Grade
Structure Type Dry Wall
New Construction N
Schools
School District Charles County Public Schools
Others
HOA Fee Include Common Area Maintenance,Recreation Facility,Pool(s),Snow Removal,Trash
Senior Community No
Tax ID 0906289495
Ownership Fee Simple
SqFt Source Estimated
Acceptable Financing Cash, Conventional, FHA, VA
Horse Property N
Listing Terms Cash, Conventional, FHA, VA
Financing Cash,Conventional,FHA,VA
Special Listing Condition Standard
Read Less
Want to know what your home might be worth? Contact us for a FREE valuation!

Our team is ready to help you sell your home for the highest possible price ASAP

Bought with Gary R Ahrens • Keller Williams Realty Centre






